

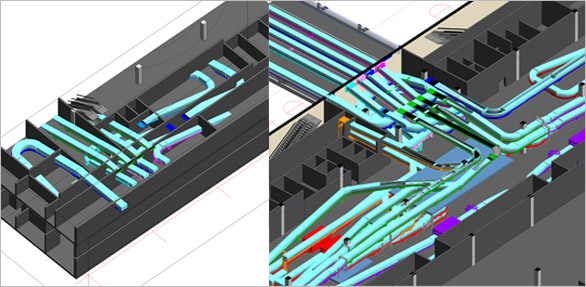
he use of building information modelling (BIM) is probably the most significant development in the architecture, engineering and construction (AEC) industry in the past 15 years. Since traditional computer-aided design (CAD) tools already transformed the work of planners back in the 1990s, it is only logical to ask what BIM is now adding to the big picture. The short answer is that while traditional CAD tools are used for drafting, BIM encompasses even more facets: it is (at least) three-dimensional and offers an almost infinite array of tools to structure data in a digital model. Beyond this extra depth, it is a collaboration software – or a central tool that planners can use to work on the same model. This single point of truth enhances communication among specialists on the one hand and improves certainty regarding coordination and costs on the other.
Given these advantages, clients and contractors often see BIM as a risk mitigation tool and a solution that focuses on construction and the coordination of specialists – something that is usually outside of our scope. So why are we using it at amd.sigma? That’s the question we’ll be exploring here.
Airports are fascinating and complex buildings. They are the fruition of a network of organisational, financial, political and social vectors – ideally structured around a vision and a strategy. But many times, unfortunately, this is not the case. There tends to be a culture of short-termism around big built assets, which often represent a cumulative history of quick fixes to immediate problems. Over time, the big picture gets lost.
Our goal is to provide tangible visions which support our clients in making informed decisions. As such, there are four major advantages we see in BIM.
1. Managing complexity.
Considering the wealth of information that goes into airports – surveys, existing facilities, future projects – our central models allow us to record and manage such diverse data in a very clear and reliable way. This first step is vital to truly evaluate the asset. Complex requirements are precisely what led planners at Heathrow Airport to pioneer the use of RUCAPS, the predecessor of BIM, in 1986.
2. Improved and enhanced communication.
The centralized structure of BIM enables our team to work simultaneously on the same model, therefore decreasing the chances of mistakes arising from (mis)communication between team members. The interaction from/to our BIM models has also proven to be quite valuable for our usual partners, whether they are planning airside or baggage handling systems, or for producing high-quality renderings.
3. Visualisation.
Within the usually very short time frames we have to present scenarios to decision makers, the mix of 2D conventional graphics (plans, sections) with 3D views that is available with BIM streamlines the communication of each alternative. During discussions about a plan or section, misunderstandings can arise among even the most experienced architects and engineers. This problem is compounded when other specialists (e.g. investors and managers) join the conversation. And with a masterplan, where the scale is quite unfamiliar to most people and highly abstract, the challenge of visualisation becomes even more evident.
4. Depth of information.
With BIM, the additional fourth dimension of structured data (net/gross floor areas, phasing, cost estimation and design options) provides a systematic foundation for stakeholders to get a feel for each scenario. Whether we are dealing with a macro-scale project for an airport city or planning a detailed user requirements specification, we use BIM’s parametric tools to extract the relevant data for each project and/or stakeholder.
As strategic advisers, we usually cover projects ranging from masterplans to building concept development. Navigating such complex projects is as fascinating as it is hard. To deal with complexity in our work and mitigate inherent uncertainties, we operate between two major lines of action: the expertise of our team on one hand and a systematic tool such as BIM on the other. Open and systematic dialogue between these 2 vectors streamlines the added value for our clients, as we will see in the examples below.
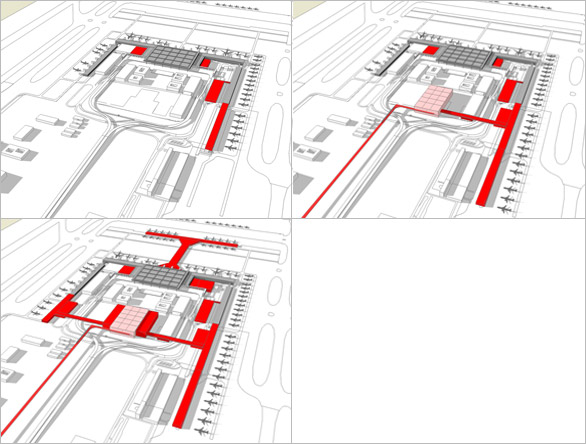
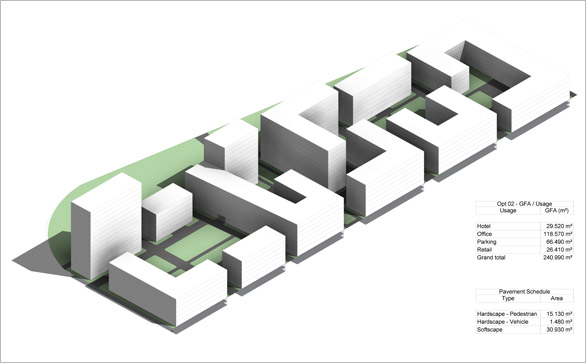
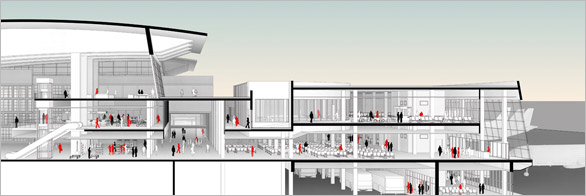
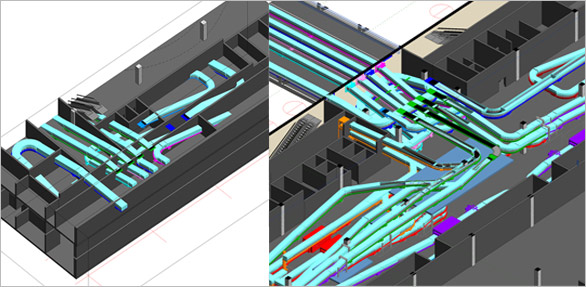
As one might expect, the switch to an entirely new visualisation and collaboration method also involves a number of challenges. For teams, the impact tends to be very high, a fact which demands heavy internal investments. In our experience, BIM requires an unusually deep dive into detailed considerations during early concept design stages. At the moment, our team mitigates this demand for early depth with two strategies. One is to start with a minimum set-up of a small number of elements used for each model. After identifying the brick-and-mortar of our usual scope, we develop a working template that prevents team members from getting distracted and losing time on overly detailed modelling. Our second strategy is to take a step back and do more planning by free-hand sketching before we jump into the software. Because BIM software offers little leeway in how models can be structured and oriented, we are obliged to plan before building the model.
On the whole, the shift from traditional CAD to BIM is not an easy change. Having gone through this myself a few years ago, the frustration needs to be fought. Personally, it helps me to remind myself of the added value it allows us to offer our clients. At amd.sigma we have implemented regular in-house training for our staff which has been in place for almost one year. The results are quite satisfying – especially considering the heterogeneous backgrounds of our staff and the learning curve for each team member.
The current status of BIM varies quite widely around the world. In the UK, USA, and Australia, its adoption has already reached a very mature stage (even in legal terms). Other markets are still testing or have yet to adopt. Nevertheless, we are now witnessing pressure from both the market and legislators. Germany, for example, has committed to a mandatory BIM requirement for all infrastructure and large-scale projects by 2020.
Although the current scope of our activities is categorised as a preparation stage, i.e. we support the client prior to all the official approval and permits processes, we see BIM as a potentially valuable model and basis for the official planning stages that follow. And obviously, we want to be the early birds when this change takes effect.
